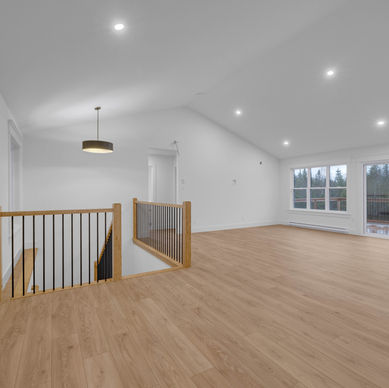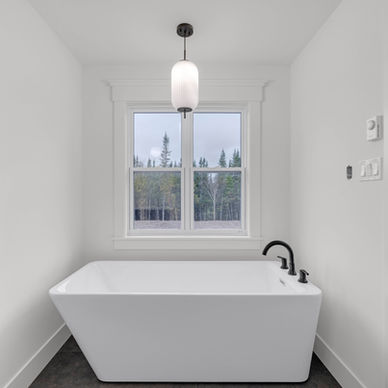top of page
Mallory Street.
Dark and moody. This was our second spec home where we were able to pick the plan, layout, finishes and really get creative / let loose a bit! We knew we wanted this project to be a bit more masculine, so choosing the darker siding with the bulky wood pillars came very easy. We continued this trend on the interior on the home with wood accents and dark lightening throughout. The floor plan is 1,677sq ft. with 3 bedrooms and two full baths on the main level. This also included a separate laundry room and a walk-in pantry. We left the walkout basement unfinished so whomever purchased this home could finish it as they pleased. Downstairs was framed for a 4th bedroom, an office, spacious rec room and roughed in for a full bathroom.


bottom of page

























